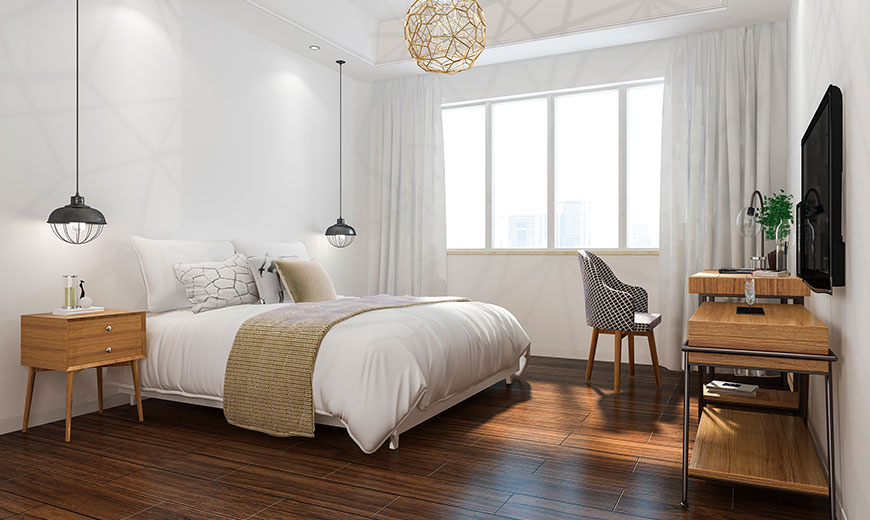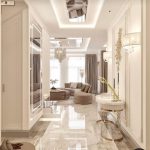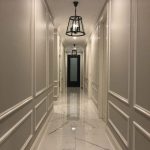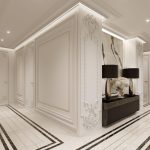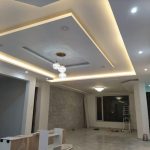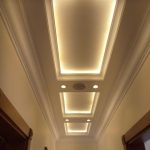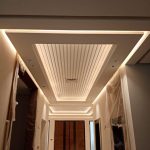Design & Planning
- Home
- Our Services
- Design & Planning
Our Goal is to Create Incredible Custom Interior Design
1. Define the goals: Start by understanding the goals and objectives of the project. Whether it’s designing a new space or renovating an existing one, identify what the client wants to achieve. This could include creating a functional layout, enhancing aesthetics, improving efficiency, or incorporating specific themes.
2. Gather information: Collect all the necessary information about the space and the client’s requirements. This includes measurements, existing architectural features, budget constraints, and any specific preferences or restrictions. This information will serve as the foundation for the design and planning process.
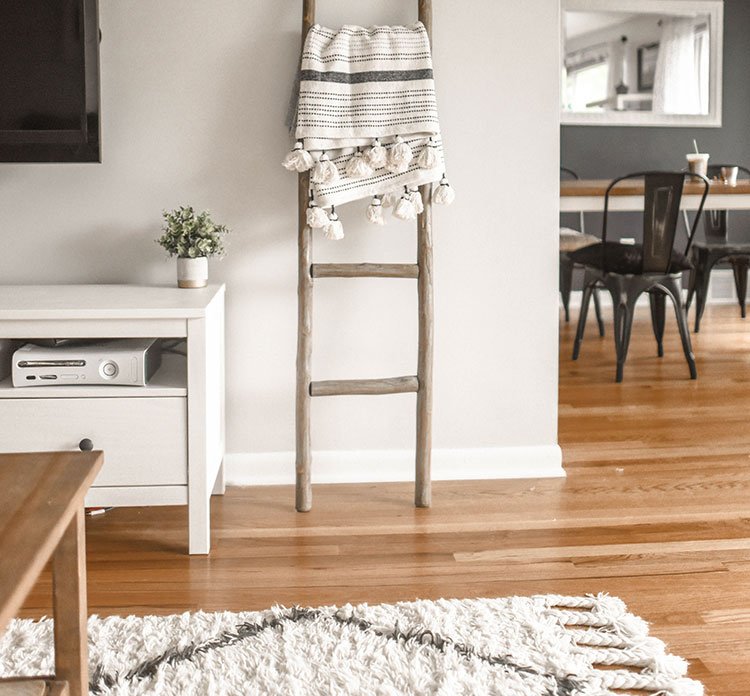
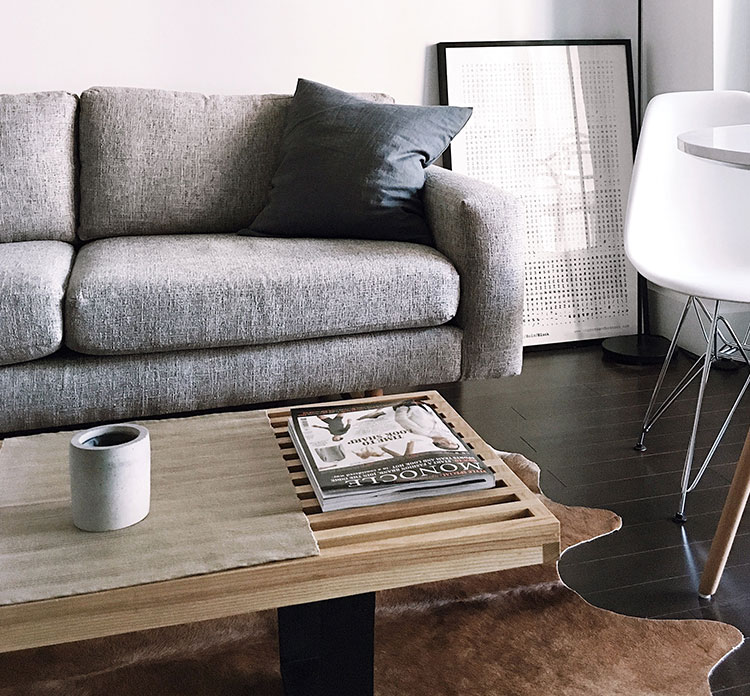
3. Research and inspiration: Explore different design styles, trends, and inspirations that align with the client’s goals. Look for ideas in interior design magazines, online platforms, and even real-life examples. This research will help you develop a concept that is both unique and relevant to the project.
4. Concept development: Based on the gathered information and research, develop a concept that captures the essence of the design. Consider elements such as color schemes, materials, furniture, lighting, and overall aesthetics. Create a concept that not only meets the client’s requirements but also reflects their personality and style.
5. Space planning: Utilize the gathered measurements and information to create an efficient and functional layout. Consider factors such as traffic flow, furniture placement, and the purpose of each space. Optimize the use of space while ensuring a harmonious and balanced design.
6. Visualization: Use tools such as 3D modeling or renderings to help the client visualize the proposed design. This will provide them with a clear understanding of how the space will look and feel once completed. Make any necessary adjustments based on their feedback.
7. Material selection: Choose appropriate materials, finishes, and textures that align with the concept and meet the client’s requirements. Consider factors such as durability, maintenance, and budget. Create a cohesive and visually appealing palette that enhances the overall design.
8. Detailed planning: Create detailed plans, including floor plans, elevation drawings, and construction documents. These plans will serve as a guide for the implementation phase and help communicate the design intent to contractors and suppliers.
9. Collaboration and communication: Maintain open and regular communication with the client, contractors, and suppliers throughout the design and planning process. Seek feedback, address any concerns, and ensure everyone is on the same page. Collaboration is key to a successful project.
10. Execution and project management
